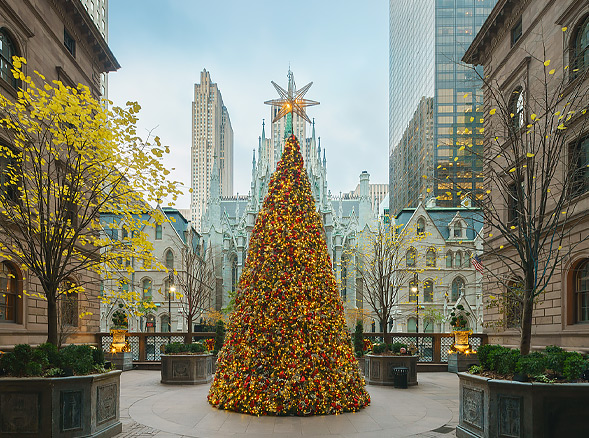Exceptional Event Space NYC Glamorous Settings
For generations, Lotte New York Palace has reigned among New York City’s premier hotels for galas, fundraising events, fashion shows, and large-scale social events including birthdays and bar and bat mitzvahs. Radiating the glamour of New York’s Gilded Age, our hotel on Madison Avenue is an irresistibly photogenic stage for elite events.
Key Amenities
Fundraisers
From NYC charity events to galas for global non-profits, our seasoned event planners have extensive experience hosting fundraising events that meet your organization’s important goals.
Galas & Special Events
Whether you’re planning a small luncheon or a large-scale gala, a breathtaking and beautifully executed event awaits your guests at our landmark Madison Avenue hotel.
Fashion Events
The timeless elegance of Lotte New York Palace offers a breathtaking setting for Gossip Girl-worthy fashion debuts, runway shows, and all-around fashion industyrentertaining.
Birthdays
From the glamour of the Gold Room to the cultured atmosphere of The Library, our venues are tailor-made for marking a milestone birthday with sophistication and style.
Holiday Parties
Decorated in our holiday best indoors and out, Lotte New York Place offers a stunning and seasonally stylish backdrop for holiday parties and events.
Bar and Bat Mitzvahs
Commemorate this once-in-a-lifetime occasion in a child’s life with revelry and reverence. From intimate events with close family to large-scale celebrations, Lotte New York Palace offers an unmatched setting for bar and bat mitzvahs.
Galas & Special Events Spaces
Villard Ballroom
Reid Salon
The Library
| Venue Name | Dimensions | Area (sq ft) |
Height | Classroom | Crescent | Theater | Rounds | Reception | Conference | U-Shape | Hollow Square |
|---|---|---|---|---|---|---|---|---|---|---|---|
| Villard Ballroom Floorplan | 48x72 | 3,456 sq. ft | 18 | 150 | 210 | 330 | -- | 450 | -- | 55 | 72 |
| Reid Salon Floorplan | 25x67 | 1,525 sq. ft. | 18 | 86 | 90 | 150 | 156 | 150 | 50 | 50 | 56 |
| The Library Floorplan | 18x50 | 900 sq. ft. | 15 | 40 | 45 | 72 | 80 | 80 | 36 | 40 | 44 |










